

Roppongi Area
In the east-west area above Roppongi-itchome Station, which has been growing in recent years, we have completed two large-scale mixed-use redevelopment zones. These efforts resulted in the creation of the IZUMI GARDEN, a large urban block of approximately six-hectares with a variety of uses including offices, residences, and retail facilities.
- Roppongi 1-chome Western Area
(Izumi Garden Tower etc.) - Roppongi 3-chome Eastern Area
(Sumitomo Fudosan Roppongi Grand Tower etc.)
Roppongi 3-chome Eastern Area Urban Area Redevelopment Project
One of our largest redevelopment projects designed to be consistent and in conformity with the city scape of previous urban redevelopments “IZUMI GARDEN”
The project is a large-scale, mixed-use development on a large urban block of approximately 2.7 hectares, with a gross floor area of approximately 210,000 square meters. It comprises an office building—Sumitomo Fudosan Roppongi Grand Tower—a residential building, and retail facilities.
As befits a station front hub, the new ticket gates were constructed to directly connect to the station, and pedestrian flows from east to west have been improved to enhance the convenience of the area. We have also created a plaza in front of the station to foster a lively atmosphere with people constantly coming and going.
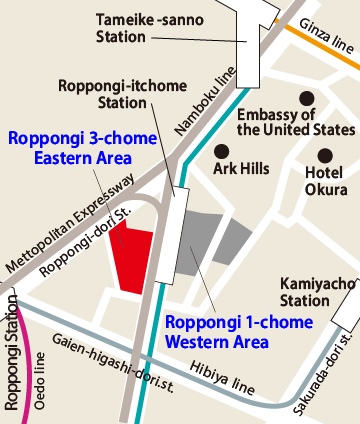
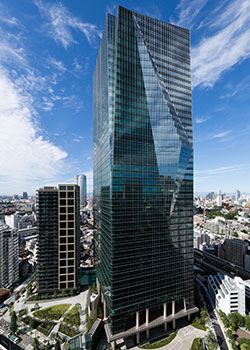
Project Outline
- Name of Project
- Roppongi 3-chome Eastern Area Urban Area Redevelopment Project
- Location
- 3-2-1 Roppongi, Minato Ward, Tokyo etc.
- Site area
- 19,200㎡ (approx.)
- Gross floor area
- 210,000㎡ (approx.)
- No. of floors
- 43 above/2 below ground,
27 above/2 below ground etc. - Purpose
- Office, Residence, Retail, Multipurpose hall, etc.
- Completion
- October 2016
Project Timeline
- 2008
- Established a redevelopment council
- 2009
- Established a redevelopment preparatory association
- 2011
- Finalized urban planning
- 2012
- Established a redevelopment association
- 2013
- Rights conversion plan approved
Construction started - 2016
- Building completion
History of the ProjectPrevious status of the district and overview of urban development
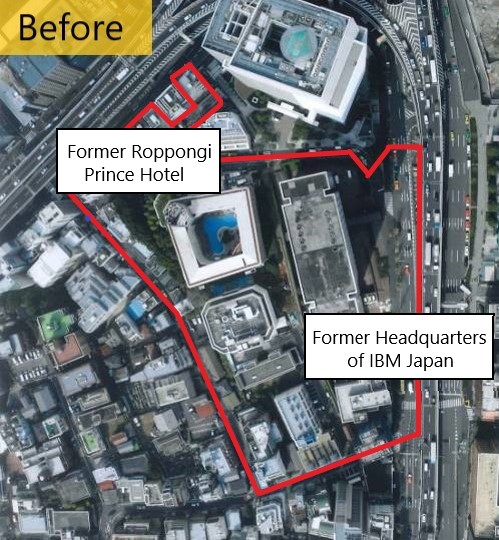
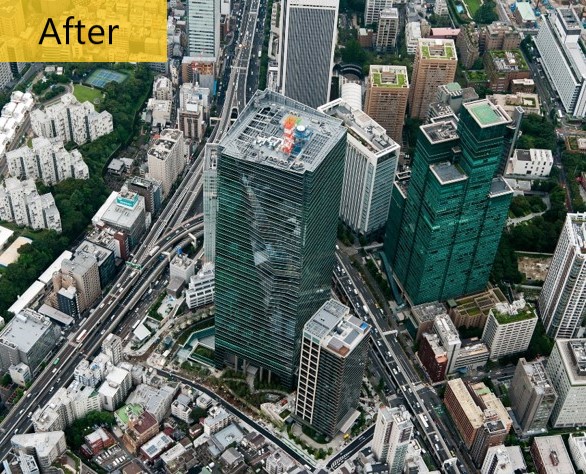
The project area is located to the west of Roppongi-itchome Station on the Tokyo Metro Namboku Line. On the east side of the station, the Roppongi 1-chome Western Area redevelopment project—which encompassed Izumi Garden Tower and other developments and was completed in 2002—in which the Company participated, and other urban development projects had already been underway. However, on the west side of the station, there were no ticket gates and the traffic flow to the station was inconvenient. Additionally, the roads and sidewalks were narrow and there were problems with pedestrian safety. Furthermore, there was also a large difference in elevation within the project area, which failed to take advantage of being located in front of a train station, with both small and aging buildings standing adjacent to one another.
To solve these problems, the office building Sumitomo Fudosan Roppongi Grand Tower was built as the core of highly disaster-resilient buildings, and new ticket gates were constructed at the west exit of the station. Additionally, we developed a plaza in front of the subway station and a subway passageway connecting Roppongi-dori Street to the station, widened the surrounding roads, and created several plazas that serve as temporary evacuation areas in the event of a disaster. We divided the area into two zones, north and south, taking advantage of its topographical characteristics with elevation differences, while maintaining the continuity and harmony of the townscape with the Roppongi 1-chome Western Area. Through these efforts, we successfully performed urban development that added new aspects of convenience and disaster prevention that are befitting for a station-front location, with the district now housing various functions and serving various purposes such as business, commerce, and housing.
Principal facilities of the area
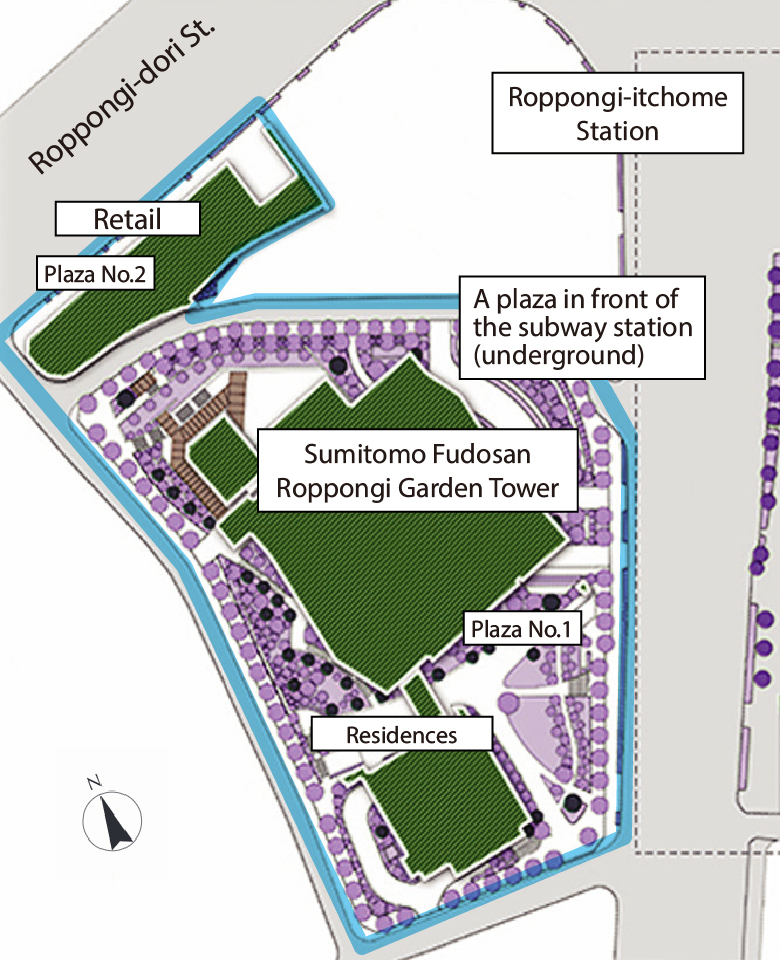
-
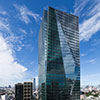 Office Sumitomo Fudosan Roppongi Grand Tower
Office Sumitomo Fudosan Roppongi Grand Tower -
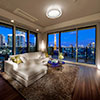 Residence Roppongi Grand Tower Residence
Residence Roppongi Grand Tower Residence -
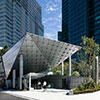 Retail Roppongi Grand Plaza
Retail Roppongi Grand Plaza -
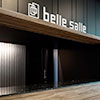 Multipurpose hall Bellesalle Roppongi Conference Center
Multipurpose hall Bellesalle Roppongi Conference Center
Key Points of the ProjectSolution for challenges facing the community
Development of a comfortable pedestrian traffic flow connecting the station and the area
As a base in front of the station on the west side, new ticket gates were built at the west exit of Roppongi-itchome Station to increase convenience for the local community. In addition, a subway passageway connecting Roppongi-dori Street to the station and an east-west free passage were constructed to strengthen the pedestrian network between the east and west sides of the station.
Along the subway passageway, there are an about 750-square-meter subway station square and an about 530-square-meter connecting plaza, as well as retail stores to create a new space that attracts many visitors. And, to make the building barrier-free, several elevators have been installed.
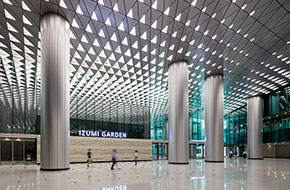 Plaza in front of the subway station brings life to the area
Plaza in front of the subway station brings life to the area
Development of a lush green plaza
In the south zone, we have created Plaza No. 1, a lush green space of approximately 1,400 square meters that serves as a place for day-to-day relaxation.
In addition, a temporary toilet facility and an emergency well have been installed, and the plaza will be used as a temporary evacuation site in the event of a disaster. Plaza No. 2, measuring about 1,000 square meters, has been created on the roof of the building in the north district, and a walking path has been constructed within the site to create a lush green space and support disaster prevention measures.
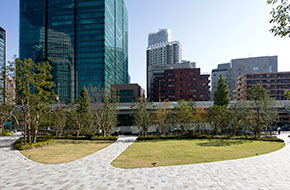 Plaza No. 1
Plaza No. 1
Widening of roads and construction of sidewalk-style open space
The district roads around the perimeter of the site have been widened, with roads No. 845 and No. 846 widened from approximately 6 to approximately 12 meters, and a pedestrian walkway has been constructed to allow pedestrians to walk with peace of mind. In addition, electric lines have been undergrounded, and a 4-meter-wide sidewalk has been built within the site with consideration for the pedestrians in the area and the surrounding landscape.
 Nadarezaka Slope (District Road No. 846)
Nadarezaka Slope (District Road No. 846)
 Ichibeicho Street (District Road No. 845)
Ichibeicho Street (District Road No. 845)
 District Road No. 397
District Road No. 397
IZUMI GARDEN
large urban block
Sumitomo Realty manages “IZUMI GARDEN,” an approx. 6 hectare large urban block consisting of two redevelopment areas: "Roppongi 1-chome Western Area" with "Izumi Garden Tower (completion in 2002)" at its core and "Roppongi 3-chome Easter Area" with "Sumitomo Fudosan Roppongi Grand Tower (completion in 2016)" at its core.
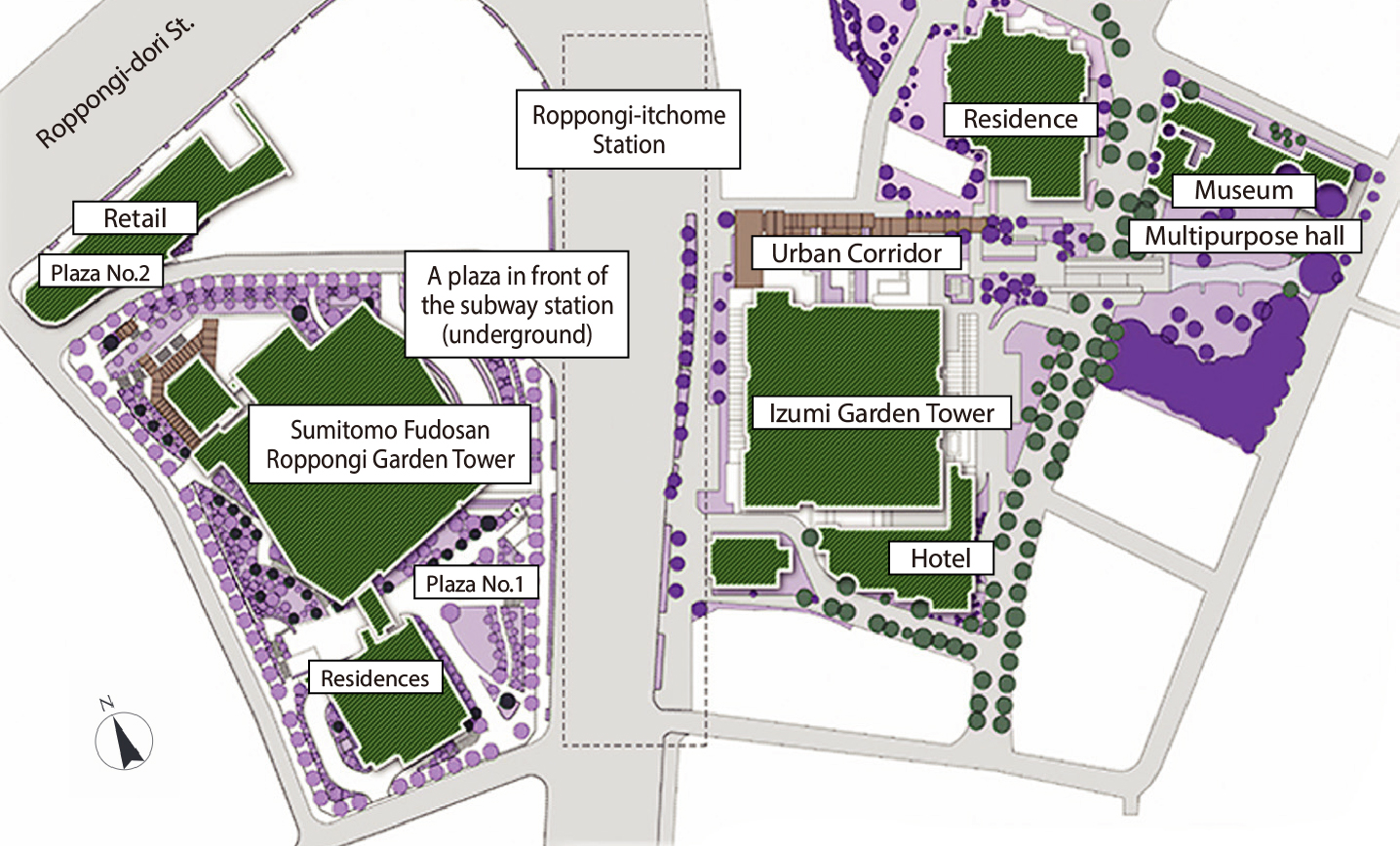
The entire area is a new landmark in Roppongi 1-chome with a diverse range of functions, including a gross leasable office area of approximately 180,000 square meters, 443 residential units, 47 commercial retail spaces, 189 hotel rooms, event halls, rental conference rooms, a fitness club, and a museum. The gross floor area is approximately 420,000 square meters.
Based on our experience and know-how in the operation and management of Roppongi 1-chome Western Area, we will promote to maintain and enhance the "value of the town" in this large urban block by holding lively seasonal events and creating a place where workers, residents, and visitors can feel its charm.