
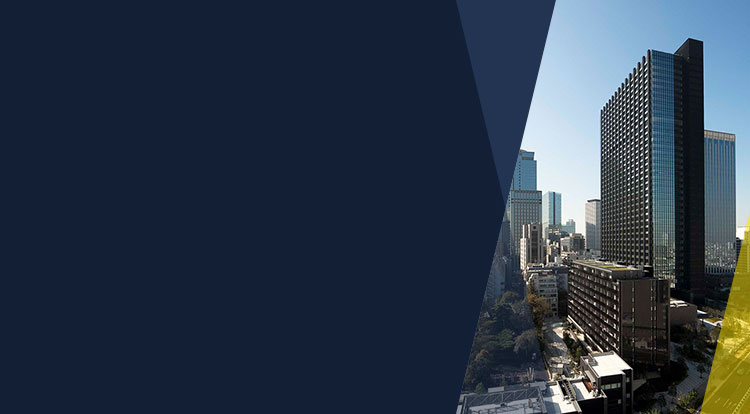
Nishi-shinjuku Area
In addition to the Shinjuku Sumitomo Building, Japan’s first building taller than 200 meters when it was completed, we are involved in a number of large-scale developments encompassing office, residential, retail, and other facilities in Nishi-shinjuku. Through such projects, we are working to promote the development and growth of the area into a complex city.
- Nishi-shinjuku 8-chome Naruko Area
(Sumitomo Fudosan Shinjuku Grand Tower etc.) - Nishi-shinjuku 6-chome West No.6 Area
(Shinjuku Central Park City)
Nishi-shinjuku 6-chome West No.6 Area Type 1 Urban Area Redevelopment Project
A mixed-use development project that harmonizes high-quality housing and business facilities to promote urban living and restore the resident population.
This project is a large-scale mixed-use development with a gross floor area of approximately 160,000 square meters. It consists of offices, event halls, and commercial facilities that enhance the convenience of living in the area, anchored by the 44-story, 842-unit high-rise residential building Central Park Tower La Tour Shinjuku. The entire district features a lush green plaza that enriches the community in harmony with the adjacent Shinjuku Central Park.
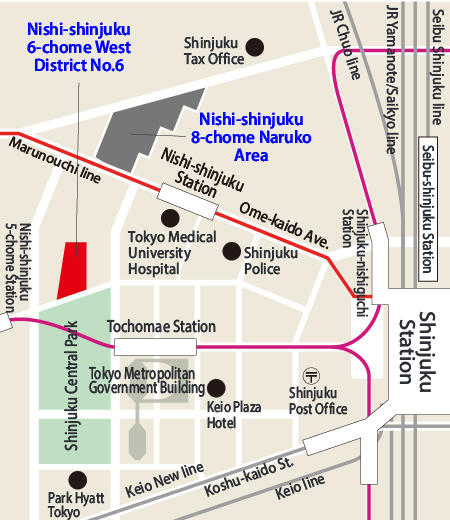
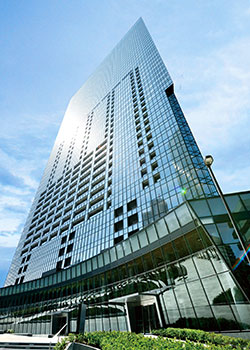
Project Outline
- Name of Project
- Nishi-shinjuku 6-chome West No.6 Area Type 1 Urban Area Redevelopment Project
- Location
- 6-13-1 Nishi-shinjuku, Shinjuku Ward, Tokyo etc.
- Site area
- 12,600㎡ (approx.)
- Gross floor area
- 160,000㎡ (approx.)
- No. of floors
- 44 above/2 below ground,
17 above/2 below ground etc. - Purpose
- Residence, office, multipurpose hall, retail etc.
- Completion
- February 2010
Project timeline
- 1989
- Established an urban development council
- 1998
- Established a redevelopment preparatory association
- 2002
- Finalized urban planning
- 2004
- Established a redevelopment association
- 2006
- Rights conversion plan approved
- 2007
- Construction started
- 2010
- Completion
History of the Project
The location and previous status of the district
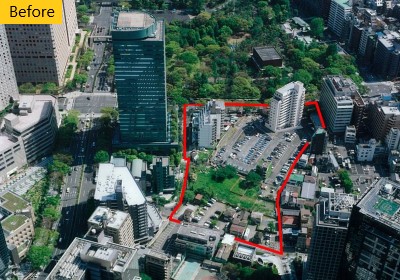
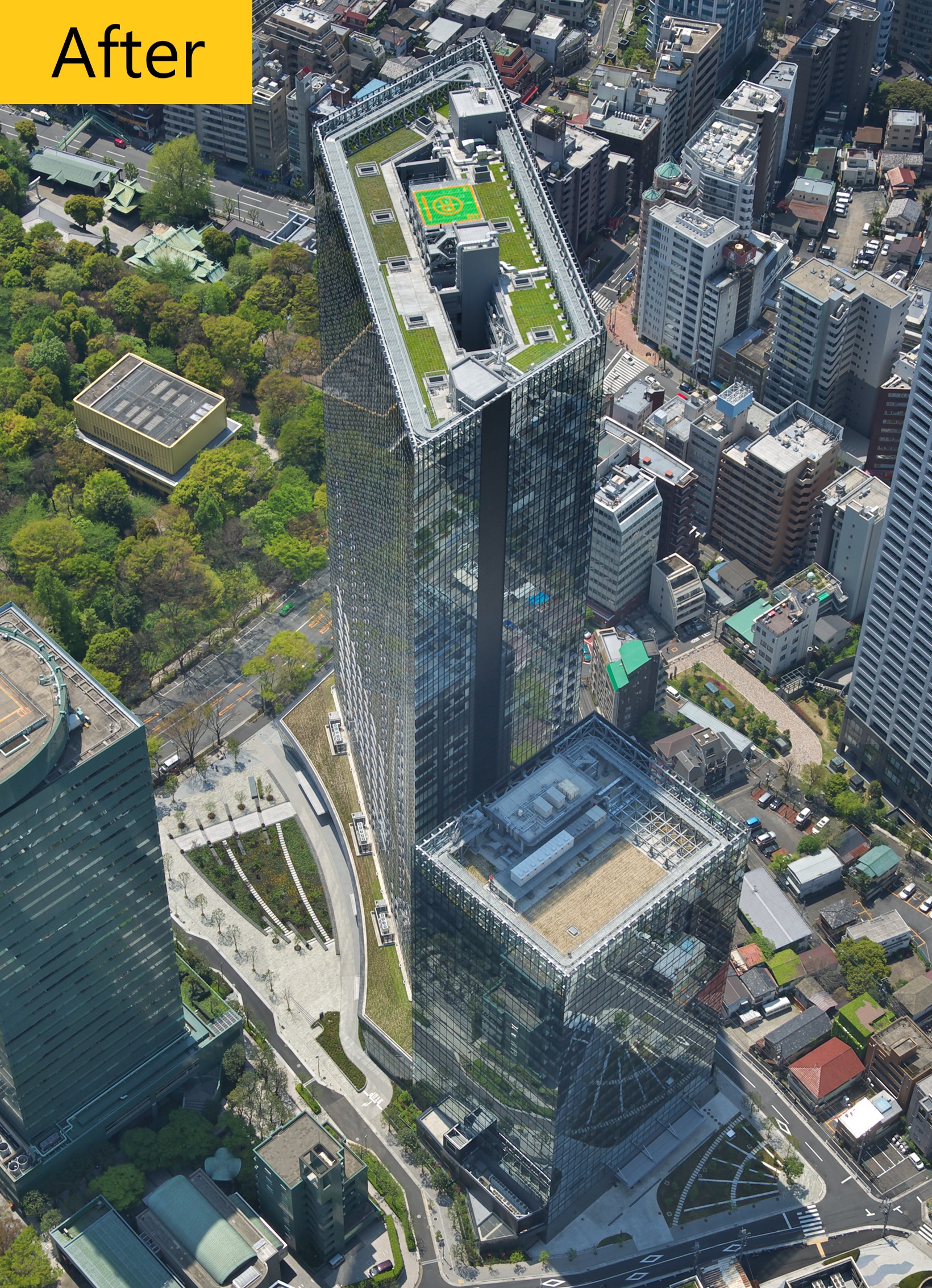
The district is sandwiched between the high-rise buildings of the Shinjuku subcenter and the dense residential areas west of Juniso-dori Avenue. While some of the nearby areas were more developed, the district was surrounded by narrow streets with many subdivided houses and underutilized land, with vacant lots and houses, and parking lots scattered about. Due to a lack of well-maintained foundations for urban development, the district presented many issues associated with ensuring the effective use of land and disaster prevention.
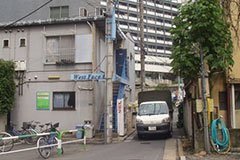
In this project, we worked together with about 200 right holders to make effective and advanced use of underused/unused land. The aim was to form an urban environment that harmonizes business and commercial functions with high-quality high-rise residential buildings suitable for a subcenter, and to promote urban living, leading to an increase in the resident population. The project is a new large-scale mixed-use development in Nishi-shinjuku with a gross floor area of 160,000 square meters. In addition to 842 units of condominiums, the development consists of offices, lifestyle support facilities, a multi-purpose hall that creates a lively atmosphere, and a plaza that enriches the community.
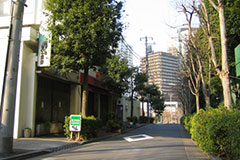 Dense residential area before development
Dense residential area before development
Construction in progress
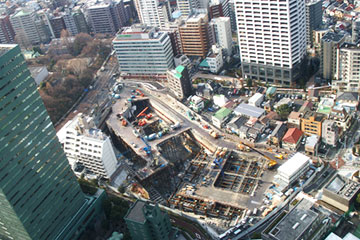
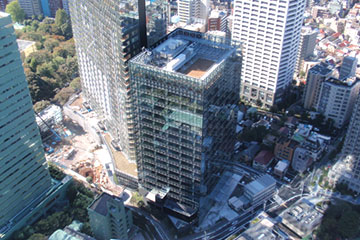
Principal facilities of the area
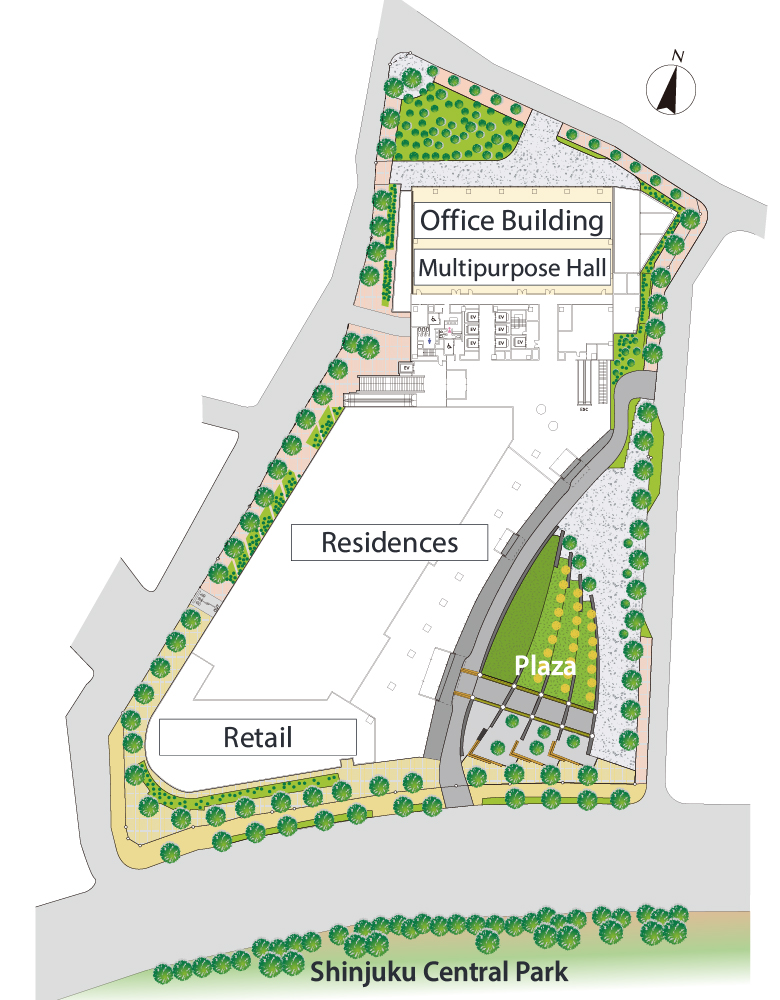
-
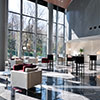 Residence Central Park Tower
Residence Central Park Tower
La Tour Shinjuku -
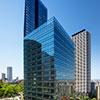 Office Sumitomo Fudosan
Office Sumitomo Fudosan
Shinjuku Central Park Building -
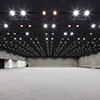 Multipurpose hall Bellesalle
Multipurpose hall Bellesalle
Shinjuku Central Park
Key Points of the Project
Solution for challenges facing the community
Development of high-quality urban housing
Central Park Tower La Tour Shinjuku, the core residential building of the project aiming to increase the resident population, is located in the heart of the city next to a lush green park. It realizes superior and diverse urban housing, attracting new families by providing childcare support facilities while ensuring living space for existing residents.
Common facilities that support daily life include a kids' room where children can play safely even on rainy days, a fitness room, a golf range, a theater room, a community room, a sky lounge, and other excellent facilities. There are also a cafe, a 24-hour urban supermarket, and other lifestyle support facilities.
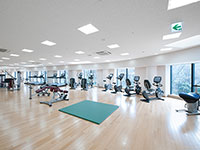 Fitness room
Fitness room
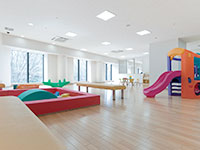 Kids room
Kids room
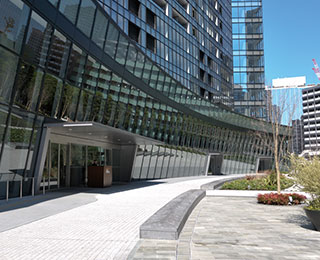 Central Park Tower La Tour Shinjuku
Central Park Tower La Tour ShinjukuEntrance
Development of a green, open pedestrian space
The vast open space within the site has been planted with greenery that lives year-round to harmonize with the rich natural atmosphere of Shinjuku Central Park. By connecting them in succession, we have created a comfortable pedestrian space where the residents can enjoy walking around.
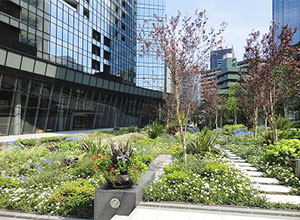 A green, open pedestrian space
A green, open pedestrian space
Development of facilities to bring liveliness to the community
To foster a sense of liveliness in the district, which forms a complex urban environment, commercial stores are located along the front road. In addition, the basement of the business building has a large multi-purpose hall with a maximum capacity of about 960 people to attract many visitors and revitalize the area.
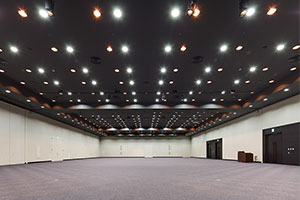 Multipurpose hall
Multipurpose hall“Bellesalle Shinjuku Central Park”