

Nishi-shinjuku Area
In addition to the Shinjuku Sumitomo Building, Japan’s first building taller than 200 meters when it was completed, we are involved in a number of large-scale developments encompassing office, residential, retail, and other facilities in Nishi-shinjuku. Through such projects, we are working to promote the development and growth of the area into a complex city.
- Nishi-shinjuku 8-chome Naruko Area
(Sumitomo Fudosan Shinjuku Grand Tower etc.) - Nishi-shinjuku 6-chome West No.6 Area
(Shinjuku Central Park City)
Nishi-shinjuku 8-chome Naruko Area Urban Area Redevelopment Project
An urban development project that aimed to improve the disaster prevention of the area as well as to develop a business and residential complex suitable for Nishi-shinjuku.
The project is a large-scale mixed-use development, located in a vast 2.5-hectare area facing the Ome Kaido Avenue and close to Shinjuku-shintoshin, with a gross floor area of approximately 180,000 square meters. With a 40-story office building at its core, it comprises four facilities, integrating different functions, such as residential, event hall, and commercial. In addition to the formation of an urban area and the development of facilities for advanced use appropriate for a subcenter, we also worked on disaster-resilient urban development contributing to the improvement of disaster prevention in the area.
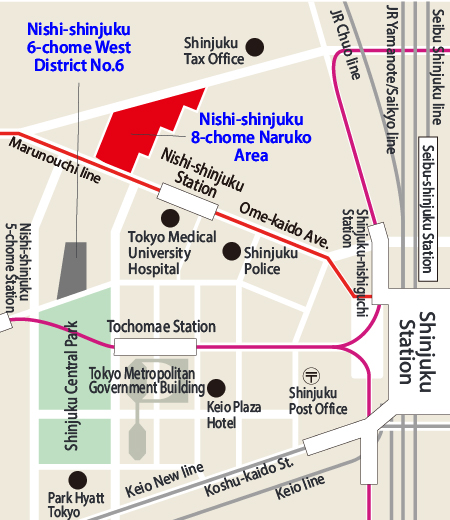
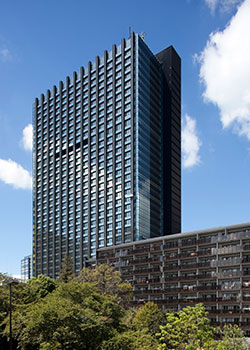
Project Outline
- Name of Project
- Nishi-shinjuku 8-chome Naruko Area Type 1 Urban Area Redevelopment Project
- Location
- 8-17-1 Nishi-shinjuku, Shinjuku Ward, Tokyo etc.
- Site area
- 19,600㎡ (approx.)
- Gross floor area
- 180,000㎡ (approx.)
- No. of floors
- 40 above/3 below ground,
11 above ground etc. - Purpose
- Office, Residence, Multipurpose hall, etc.
- Completion
- December 2011
Project Timeline
- 1984
- Established a redevelopment study group
- 1995
- Established a preparatory association
- 2003
- Finalized urban planning
- 2004
- Established a redevelopment association
- 2008
- Rights conversion plan approved
Construction started - 2011
- Completion
History of the Project
The location and previous status of the district
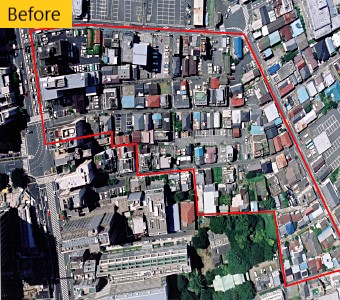

The area known as Naruko-zakaue, where the district is located, used to be a bustling place with stores and a movie theater along the street. In contrast to the great development of the Shinjuku subcenter area, however, the renewal of functions had been stagnant. The Ome Kaido Avenue side and the backside were very different. While buildings and condominiums lined the roadside, the backside had narrow roads, densely built wooden houses, and many vacant houses. This raised security-related concerns and anxiety among residents about disasters such as earthquakes and fires.
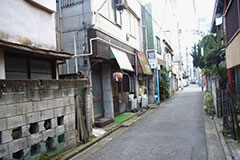 Ring Road No. 6
Ring Road No. 6
Amidst these conditions, when the Tokyo Metropolitan Government promoted the construction of a 30-meter-wide urban planning road, Ring Road No. 6, on the north side of the district, local landowners began to call for urban redevelopment of the district. This sparked efforts to create a sustainable, safe, and secure community. The project aimed to create a district suitable for the Shinjuku subcenter through the advanced use of land, and to create a lively atmosphere by developing event halls and stores in addition to the latest business facilities and residences that meet the diverse demands of urban living. In addition, to improve the disaster resilience of the area, we have helped to build a town that is resistant to disasters by constructing sectional roads and a plaza that serves as a temporary evacuation area.
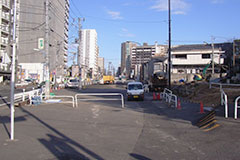 former Tax Office Street in the former district
former Tax Office Street in the former district
Principal facilities of the area
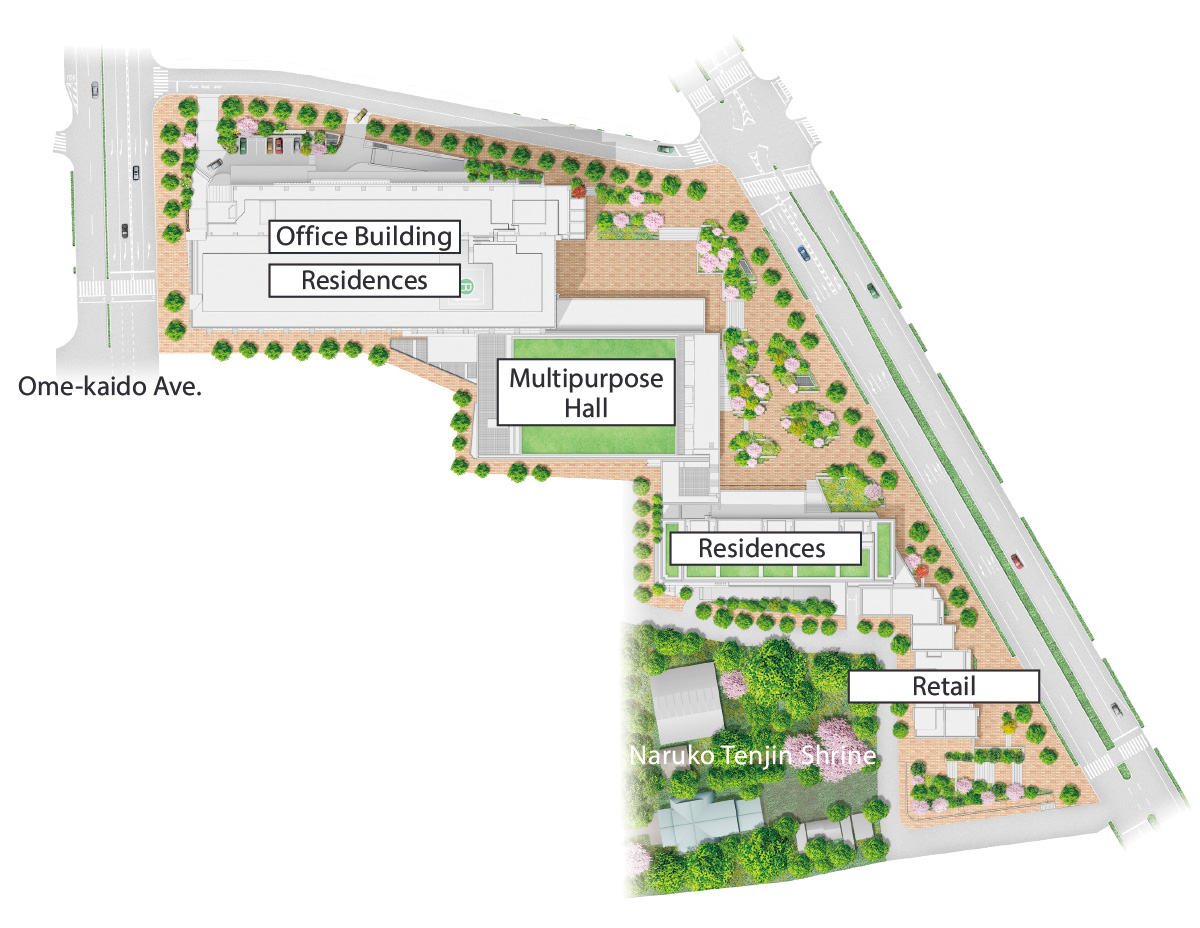
-
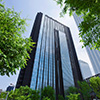 Office Sumitomo Fudosan Shinjuku Grand Tower
Office Sumitomo Fudosan Shinjuku Grand Tower -
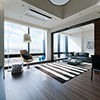 Residence La Tour Shinjuku Grand
Residence La Tour Shinjuku Grand -
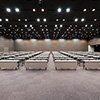 Multipurpose hall Bellesalle Shinjuku Grand
Multipurpose hall Bellesalle Shinjuku Grand -
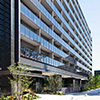 Shinjuku Grand Plaza
Shinjuku Grand Plaza
Key Points of the Project
Solution for challenges facing the community
Introduction of functions that contribute to the development of urban complex
In addition to the latest business facilities and urban housing, to create a lively community, stores are located in the low-rise building along Ring Road No. 6—which used to be a busy shopping street—and other structures, and a multi-purpose hall is located at the foot of the high-rise building in the middle of the district to attract many visitors.
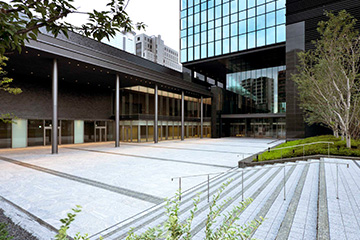 Stores in the low-rise building
Stores in the low-rise building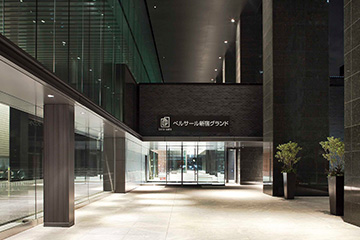 Multipurpose hall “Bellesalle Shinjuku Grand” entrance hall
Multipurpose hall “Bellesalle Shinjuku Grand” entrance hallReorganizing city blocks to develop roads, plazas, and green spaces
In this district, we have developed a coherent city block suitable for a subcenter by reorganizing the sectional roads. While taking part in the improvement of Ring Road No. 6, we have constructed a residential road that runs from south to north, as well as sidewalk-like open spaces, and improved its functionality as a community road that is safe and convenient for pedestrians. Taking advantage of the characteristics of the approximately two-hectare development, we have created an open plaza of about 4,000 square meters along the north side of the site in order to create a pleasant surrounding environment and a comfortable place for those who work in the area. It forms a network of greenery that connects with the adjacent Naruko Tenjin shrine, creating a place of relaxation for visitors.
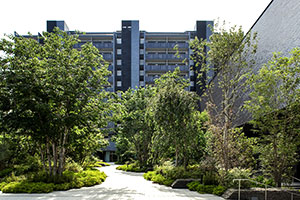 An open plaza
An open plaza
In addition, approximately 2,000 square meters of rooftop greenery has been installed on the low- to mid-rise buildings to mitigate the heat island effect, thereby improving the environment.
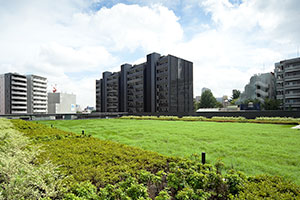 Roof greening
Roof greening
Creating a safe, secure town with enhanced disaster prevention
The mid- to high-rise buildings that comprise the district feature seismic isolation and damping to improve earthquake resistance, and an approximately 4,000-square-meter plaza has been constructed to provide an effective evacuation area. The plaza is designed as a group of spaces to serve as a disaster prevention center for the surrounding community, and is equipped with manholes for temporary toilets and an emergency well.
In addition, the large multi-purpose hall Bellesalle with a floor space of 1,400 square meters will be open to stranded commuters, and will be used as a disaster prevention base for the community in conjunction with the plaza.
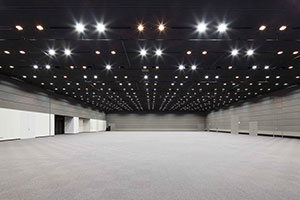 Multipurpose hall “Bellesalle Shinjuku Grand”
Multipurpose hall “Bellesalle Shinjuku Grand”
 Emergency well
Emergency well
 Emergency toilet
Emergency toilet