Overview
Umeda Garden is a 191-meter high, 56-story high-rise complex tower with a gross floor area of approximately 108,000 square meters. It is scheduled for completion in March 2022 in the Umeda district in the center of Osaka City, which is undergoing dramatic change. Taking advantage of its location, an area bustling with businesspeople and nearby residents day and night, we have designed what is essentially a town that will contribute to the advancement of urban functions and the revitalization of the area. The upper floors will house urban residences, while the middle floors will feature a hotel for use by domestic and foreign businesspeople and tourists. Stores and restaurants as well as a cultural and exchange facility will be on the lower floors, creating a lively space connected to the shopping street.
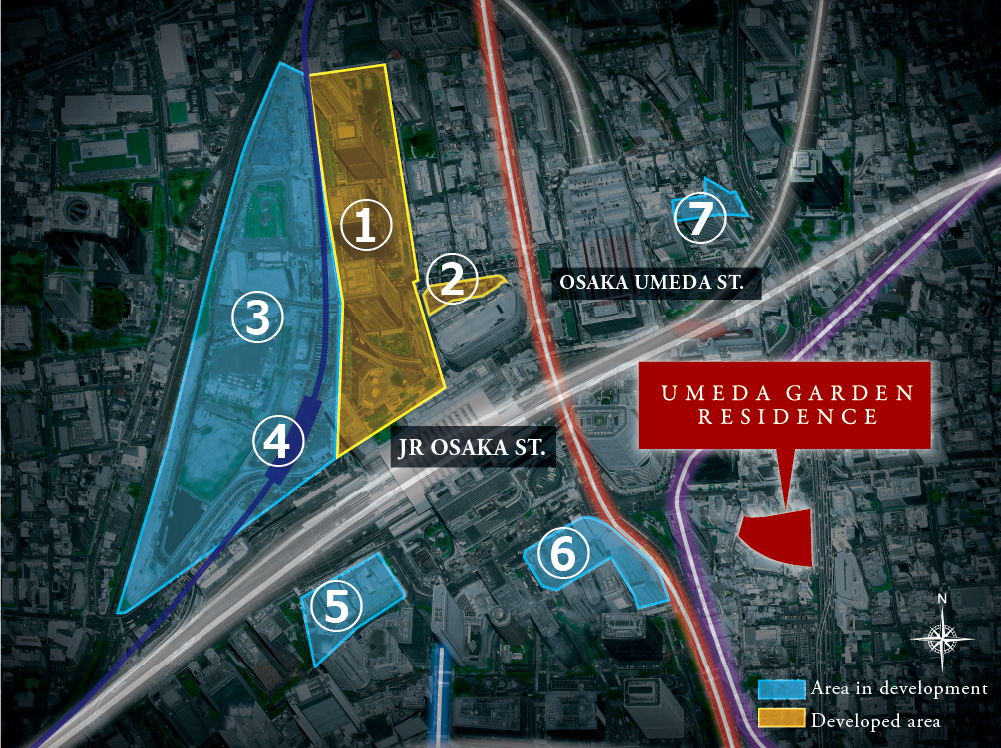
Large-scale development driving growth around Osaka Station
Following the opening of Grand Front Osaka in 2013 (No.1 on the map), a mixed-use development of residential buildings, urban spas, hotels, and offices is underway, including an about 45,000 sq-meter urban park. And the growth around Osaka Station continues, with several other large-scale developments underway in the vicinity.
① Umekita 1st Project (opened in 2013)
② Yodobashi Umeda Tower (completed in November 2019)
③ Umekita 2nd Project (to be entirely opened in 2027) *1
④ Underground relocation of JR Tokaido branch line and opening of a new station (scheduled for March 2023) *2
⑤ Umeda 3-chome Project (tentative name; scheduled for completion at the end of March 2024) *3
⑥ Osaka Umeda Twin Towers South (scheduled for completion in spring 2022) *4
⑦ Chayamachi Tokyu Project (scheduled for completion in July 2023) *5
Features
Optimal access from Osaka via multiple train lines
Umeda Garden is located in the Umeda district, the core of Osaka's major transportation network. Higashi Umeda Station on the Subway Tanimachi Line, Umeda Station on the Midosuji Line, Umeda Station on the Hanshin Line, Umeda Station on the Hankyu Line, and JR Osaka Station are all a five-minute walk away. Each station provides comfortable access to areas throughout the City of Osaka and, via bullet train, Tokyo, Nagoya, and the Osaka International Airport, a hub for both domestic and international travel.
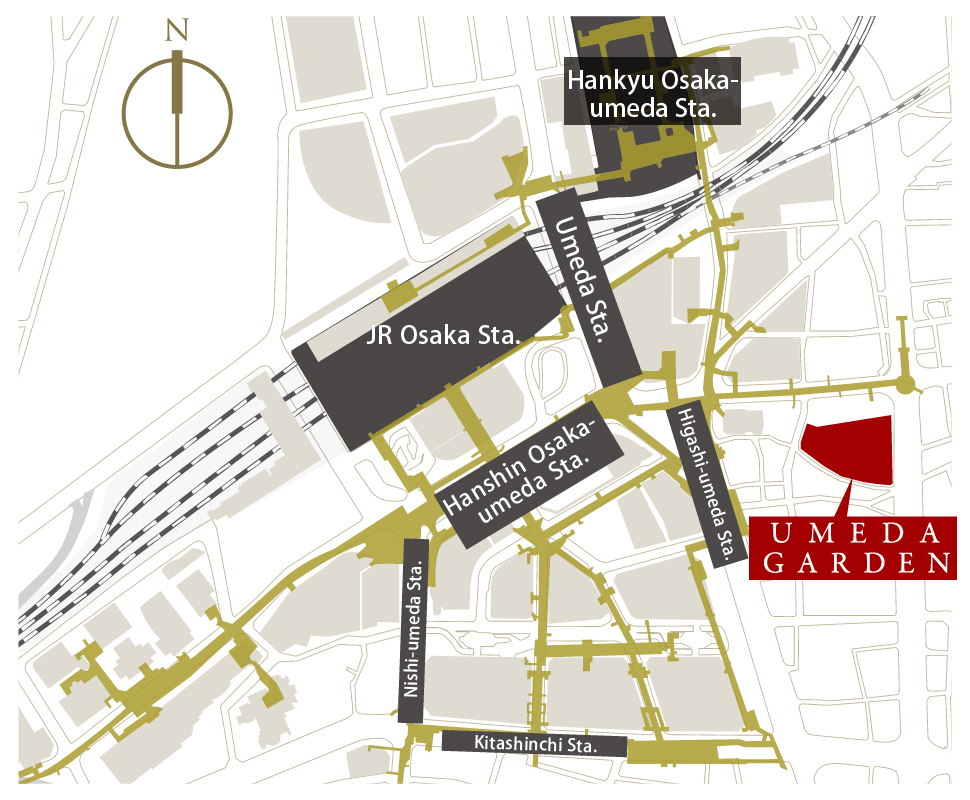
Urban housing for rent and for sale – the core of the project
At the core of Umeda Garden, a large-scale mixed-use development that integrates residential, hotel, and commercial functions, our highest-grade rental apartment brand, LaTour, will make its first appearance in Osaka on the 40th to 56th floors of the building. In addition, condominiums with fixed-term leasehold rights will be on the 9th to 39th floors, and our hotel, brand Villa Fontaine, is scheduled to open in 2022.
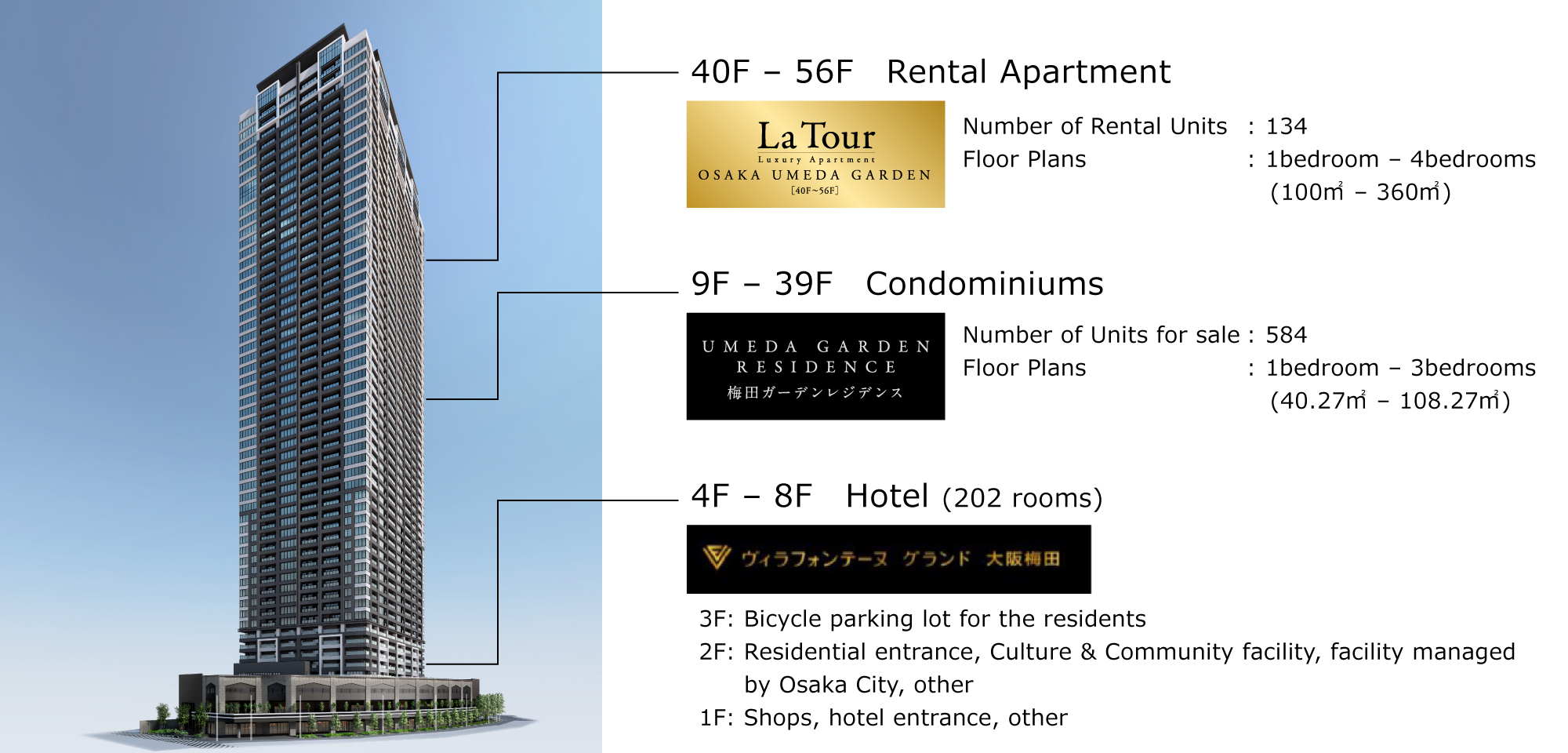 Rendering of the completed building.
Rendering of the completed building.
Creating a town connected to the community
The introduction of commercial facilities and the creation of an exchange plaza space that can be used for community events connects the property spatially to the shopping street. The property will incorporate a variety of urban functions, including residences, a hotel, stores, and a cultural and exchange facility. The aim is to enhance the city's appeal as a core facility for the formation of new communities and the acceptance of various cultures by increasing the interaction and connection of people, the source of the area’s vitality. In addition, the property is being developed integrally with the surrounding area so that it can also serve as a disaster prevention center in case of emergency, installing disaster prevention equipment to strengthen the ability to respond to disaster.
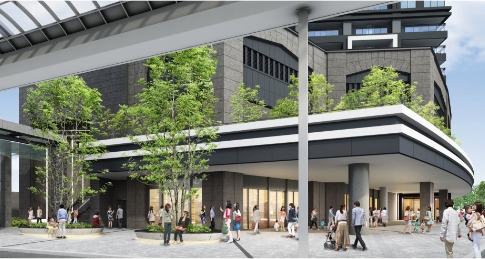 Exchange plaza image
Exchange plaza image
Dignified design and keeping the memory of the school alive
The property is being developed on the former site of an elementary school. The design of the low-rise portion of the building brings to mind the appearance of the school exterior, and the monument to the elementary school will be relocated to create a dignified design while preserving the memory for the city.
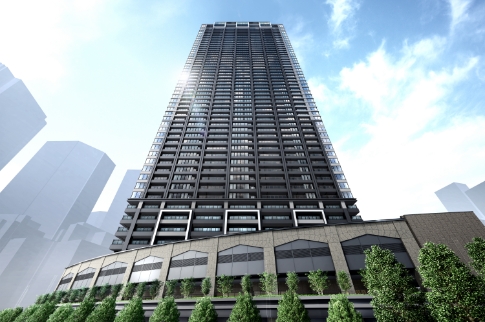 Rendering of the completed building.
Rendering of the completed building.
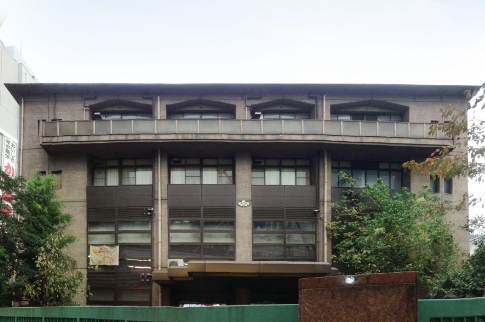 Former site of Osaka Kita Elementary School (now Umeda Garden)
Former site of Osaka Kita Elementary School (now Umeda Garden)
Building Overview
| Location | 2-73-2 Sonezaki, Kita Ward, Osaka city, Osaka (lot no.) |
|---|---|
| Access | 3-min walk from Umeda station (Osaka Metro Midosuji line) 5-min walk from Osaka station (JR line, using underground mall open 4:40-25:00) 6-min walk from Osaka station (JR line, using public road) 2-min walk from Higashi-Umeda station (Osaka Metro Tanimachi line) 4-min walk from Osaka-Umeda station (Hanshin main line) 5-min walk from Osaka-Umeda station (Hankyu Takarazuka line) 5-min walk from Osaka-Umeda station (Hankyu Kyoto line) 5-min walk from Osaka-Umeda station (Hankyu Kobe line) 7-min walk from Nishi-Umeda station (Osaka Metro Yotsubashi line) 7-min walk from Kitashinchi station (JR Tozai line) |
| Site area | 6,837.63m² |
| Gross floor area | 108,190.91m² |
| Total number of units | 718 (rental units : 134, units for sale : 584) |



