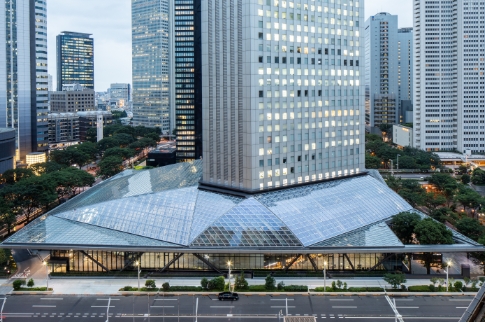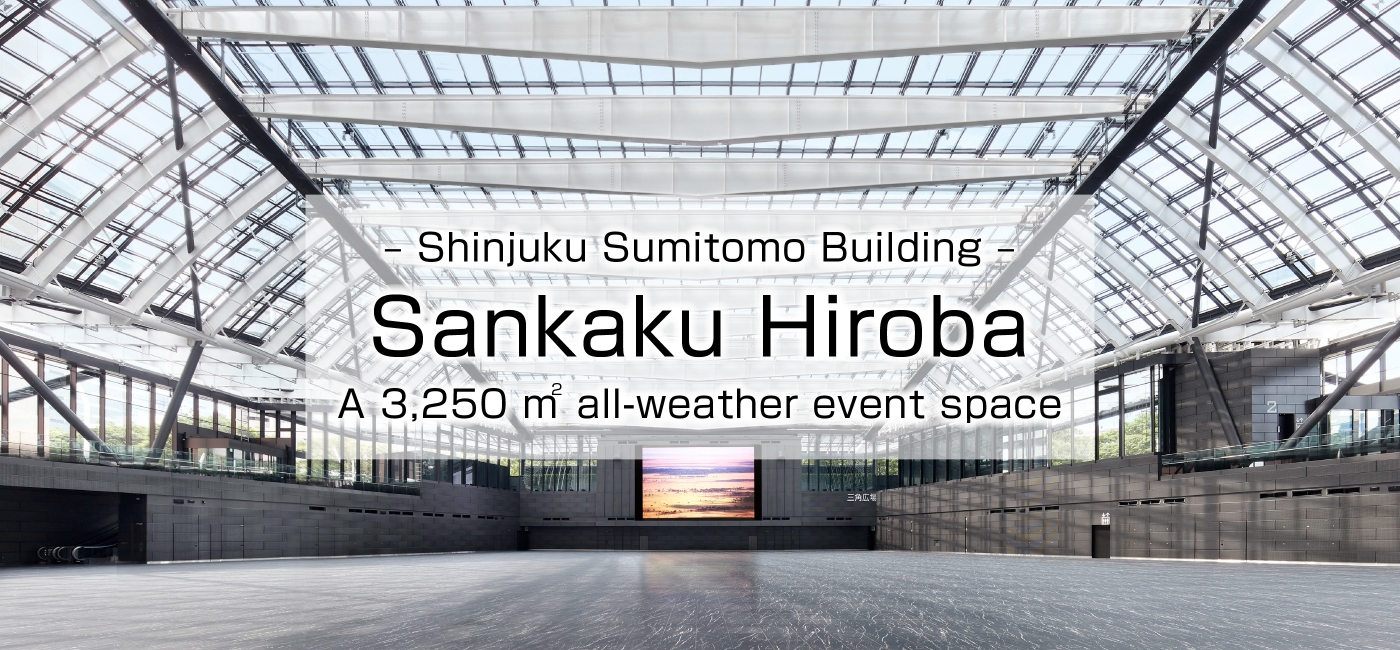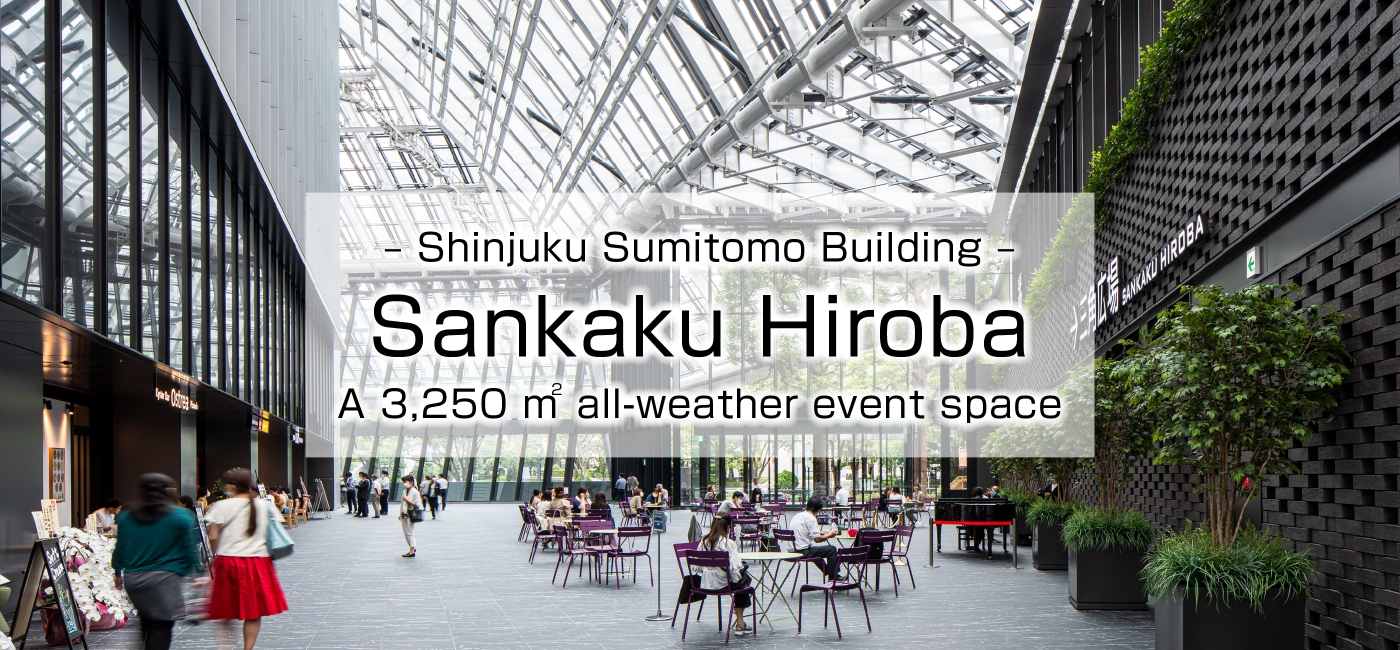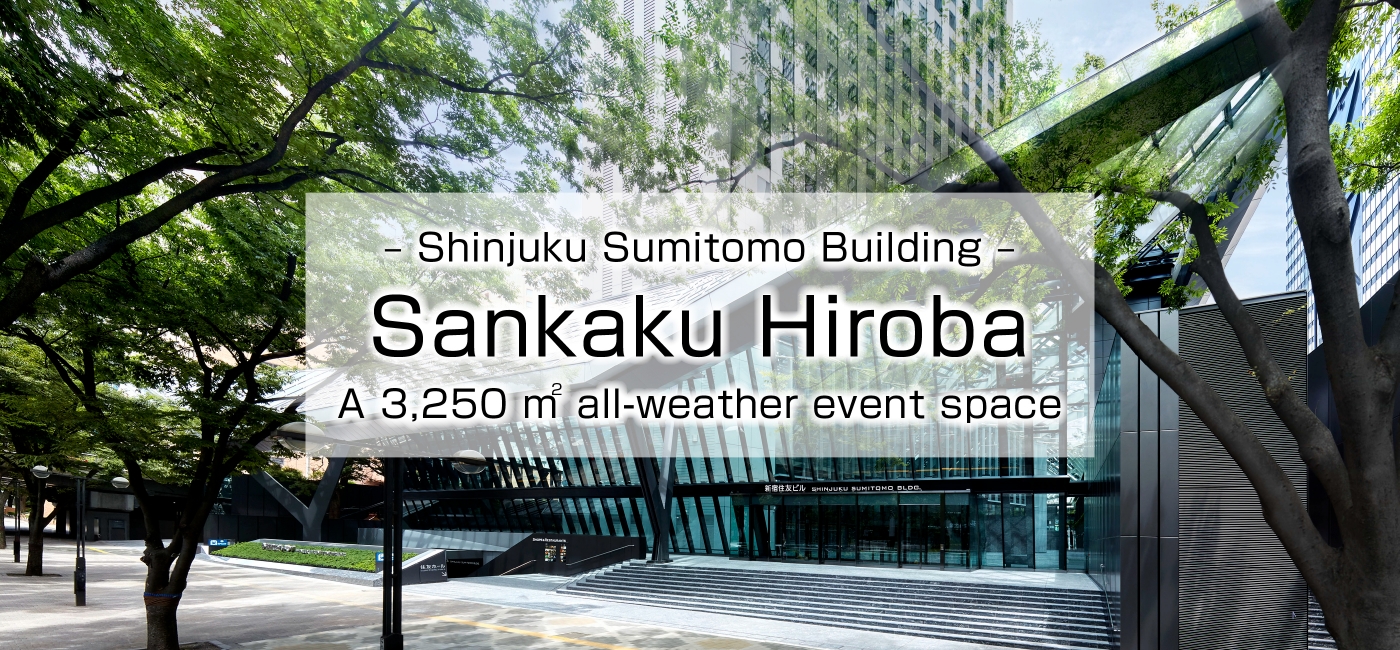Concept
Sumitomo Realty implemented an extensive renovation of Shinjuku Sumitomo Building, an office-use skyscraper originally completed in 1974, in a period from September 2017 to June 2020, and opened a large space for public events, “Sankaku Hiroba” (triangular plaza), on July 1, 2020. Sankaku Hiroba is an all-weather atrium (approx. 3,250㎡) created by building a gigantic glass roof over an open public space incorporated into the building’s design. Not only does it add liveliness to Shinjuku area, where wide-ranging functions are highly concentrated, the facility provides disaster preparedness function as an emergency shelter in case of large-scale disasters. Having been renovated using a method that does not require rebuilding, it serves as a model embodying how an office building can achieve sustainability.
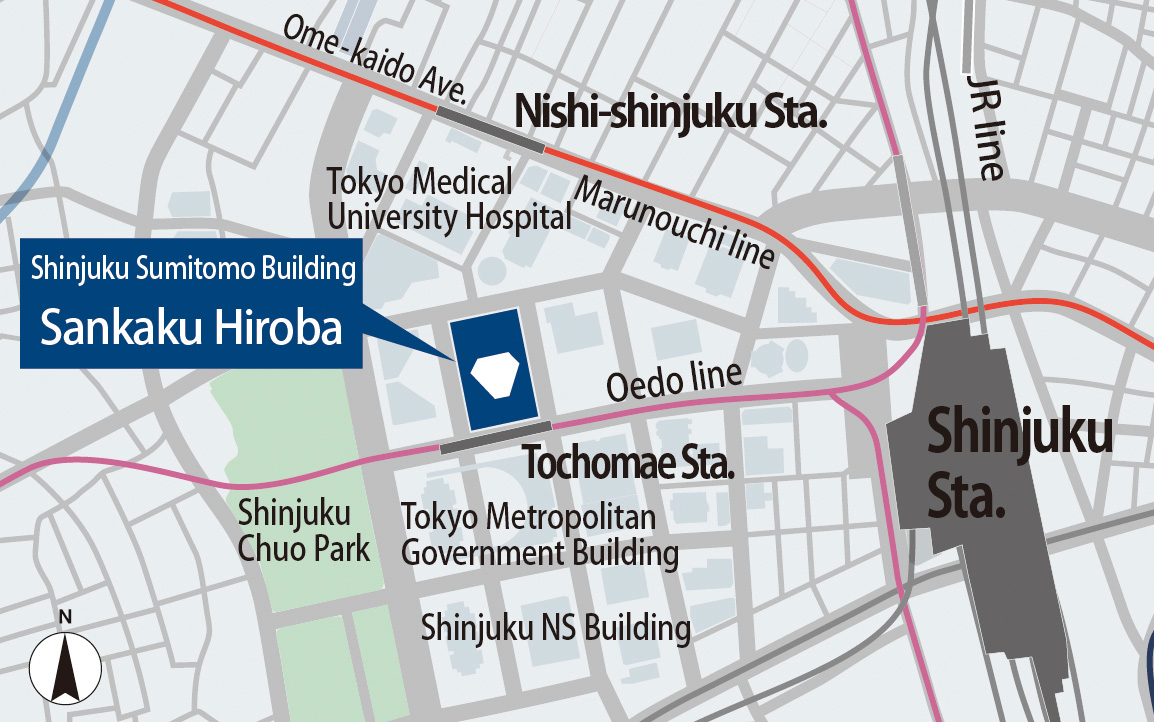
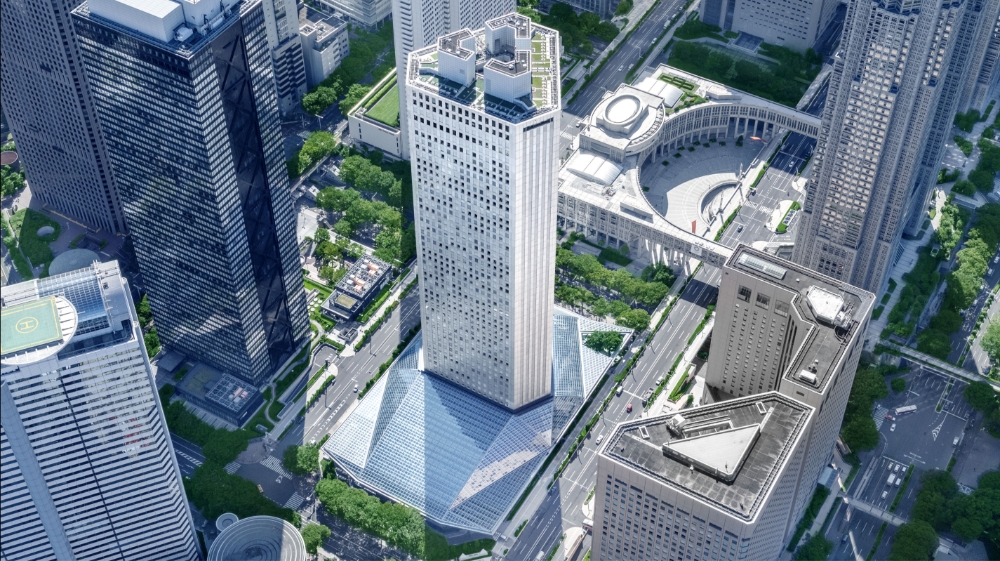
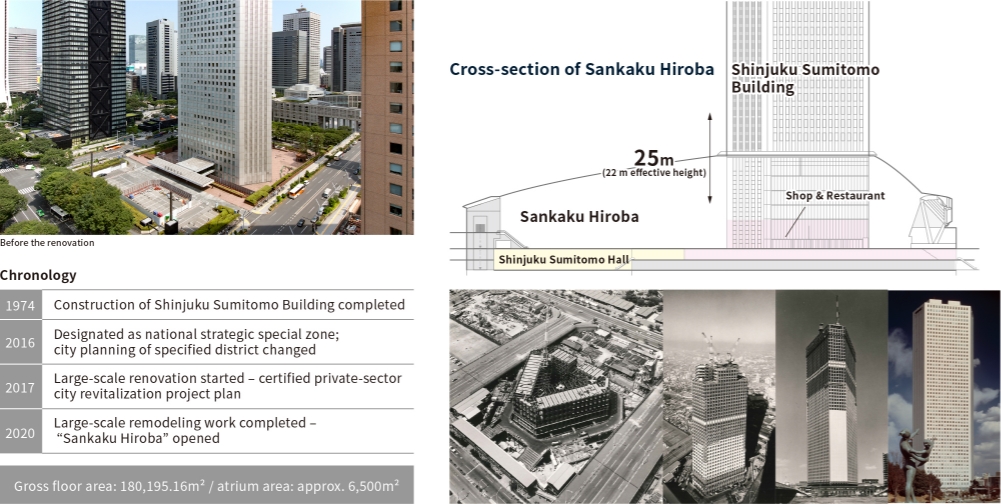
Features
Shinjuku’s new hub for liveliness
Since Shinjuku was designated a subcenter of Tokyo in 1958, the Nishishinjuku district, where Shinjuku Sumitomo Building is located, has become not only a business center where approx.. 200,000 people work, but also an area where there is high concentration of a variety of functions, including large hotels, commercial facilities, universities, hospitals and residential areas on the periphery.
On the other hand, as the area was developed on the former Yodobashi water purification plant ground under an extensive city planning, open spaces representing 80% of the district’s area and a two-layered structure interrupted continuity of the city scape and flow of pedestrians and dispersed locations of liveliness.
The local community and the government place a high expectations for the Sankaku Hiroba project, as a major joint public-private project, to enhance the function of the district as a whole, rather than a single building, and increase liveliness in the district by hosting a variety of events in one of the largest all-weather event spaces in Japan with a capacity of about 2,000 people and taking advantage of the adjoining Shinjuku Sumitomo Hall, which is equipped to host international conferences.
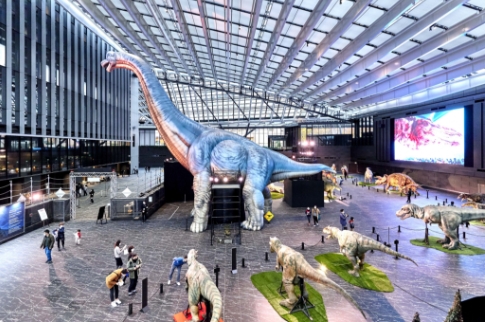

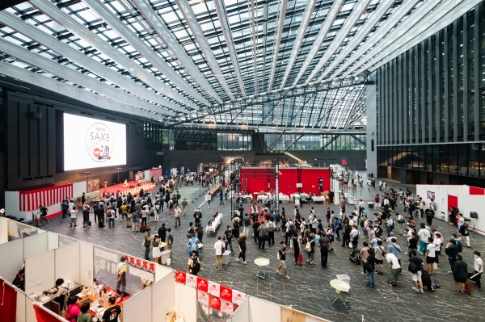
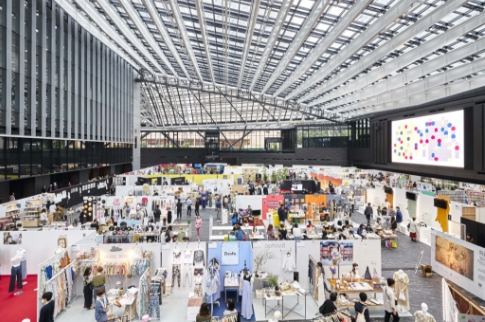
Counter-disaster facility for the district
In 2011, while the project was under way, the Great East Japan Earthquake inflicted unprecedented damage to areas across Japan. As the damage highlighted the importance of disaster preparedness in urban areas, we designed Sankaku Hiroba so that it can shelter temporarily up to 2,850 stranded commuters after disasters, such as earthquakes, taking advantage of its vast space measuring about 3,250 m² with a roof up to 25 m high protecting them from rain or winds.
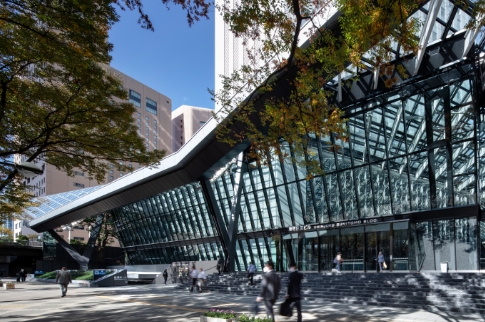
A model embodying "sustainability" of office buildings
Shinjuku Sumitomo Building has been adored by the public and nicknamed “Sankaku Biru” (triangular building) for its shape for nearly half a century since 1974 in a period when skyscrapers started to be built in Japan. Through an extensive remodeling work, instead of rebuilding, the project created a sophisticated interior space as fresh as a newly constructed building, introducing cutting-edge equipment and designs, while leaving the triangular outward appearance intact.
By choosing not to tear down and reconstruct the building, we significantly reduced the amount of industrial waste, such as construction materials and used resources more effectively. We also introduced energy saving functions, etc. on a par with standards for new buildings to reduce environmental load. Furthermore, by designing pedestrian routes that resolves height gaps in surrounding areas, it contributes to the barrier-free features of the community.
Thus, the project has become a model that embodies efforts to achieve “sustainability of an office-use skyscraper that coexists with the local community.
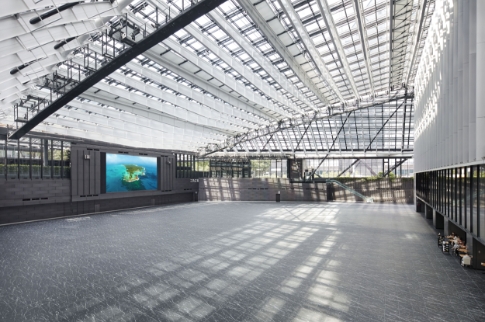
High rating from global building evaluation organizations
This renovation project won the CTBUH Awards 2021/Renovation Category* for its innovative approach and excellence, as well as its applicability to other projects and high quality attained in each of the following areas: “Environment –minimize effects on the natural environment,” “People –has a positive effect on the inhabitants and the quality of human lives,” “Community –demonstrates relevance to the contemporary and future needs of the community in which it is located,” and “Economic –adds economic vitality to its occupants, owner, and community.” It is the first time in Japan to win “Award of Excellence” for the Renovation category.
*Founded in 1969, CTBUH (Council on Tall Buildings and Urban Habitat) is an international NGO, CTBUH’s goal is to increase global understanding of tall buildings and sustainable urban housing, and develop expertise through international interchange between experts, in order to create healthy urban environments.