

Roppongi Area
In the east-west area above Roppongi-itchome Station, which has been growing in recent years, we have completed two large-scale mixed-use redevelopment zones. These efforts resulted in the creation of the IZUMI GARDEN, a large urban block of approximately six-hectares with a variety of uses including offices, residences, and retail facilities.
- Roppongi 1-chome Western Area
(Izumi Garden Tower etc.) - Roppongi 3-chome Eastern Area
(Sumitomo Fudosan Roppongi Grand Tower etc.)
Roppongi 1-chome Western Area Urban Area Redevelopment Project
A flagship project completed about 14 years since our participation in 1988
The project is a large-scale mixed-use development with gross floor area of 200,000 ㎡, comprising a block with a 45-floor office-use skyscraper “Izumi Garden Tower,” condominiums, a hotel, multi-purpose halls, and shops and a “green & culture” block with the garden from the former Sumitomo Kaikan Building and a museum.
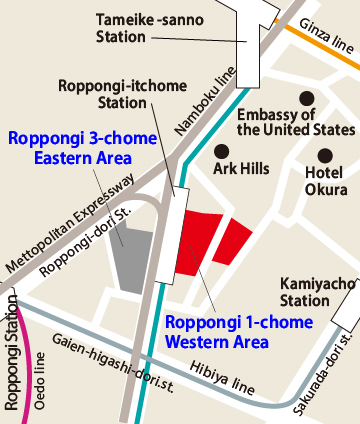
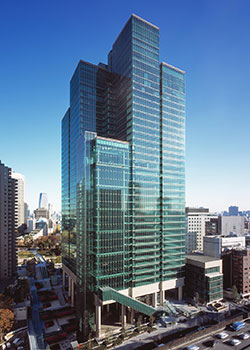
Project Outline
- Name of Project
- Roppongi 1-chome Western Area Urban Area Redevelopment Project
- Location
- 1-6-1 Roppongi, Minato Ward, Tokyo etc.
- Site area
- 24,100㎡ (approx.)
- Gross floor area
- 208,000㎡ (approx.)
- No. of floors
- 45 above/2 below ground etc.
- Purpose
- Office, residence, hotel, retail, etc.
- Completion
- October 2002
Project timeline
- 1987
- Established a redevelopment council
- 1988
- Established a redevelopment preparatory association
- 1994
- Finalized urban planning
- 1995
- Established a redevelopment association
- 1998
- Rights conversion plan approved
- 1999
- Construction started
- 2002
- Completion
History of the ProjectPrevious status of the district and overview of urban development
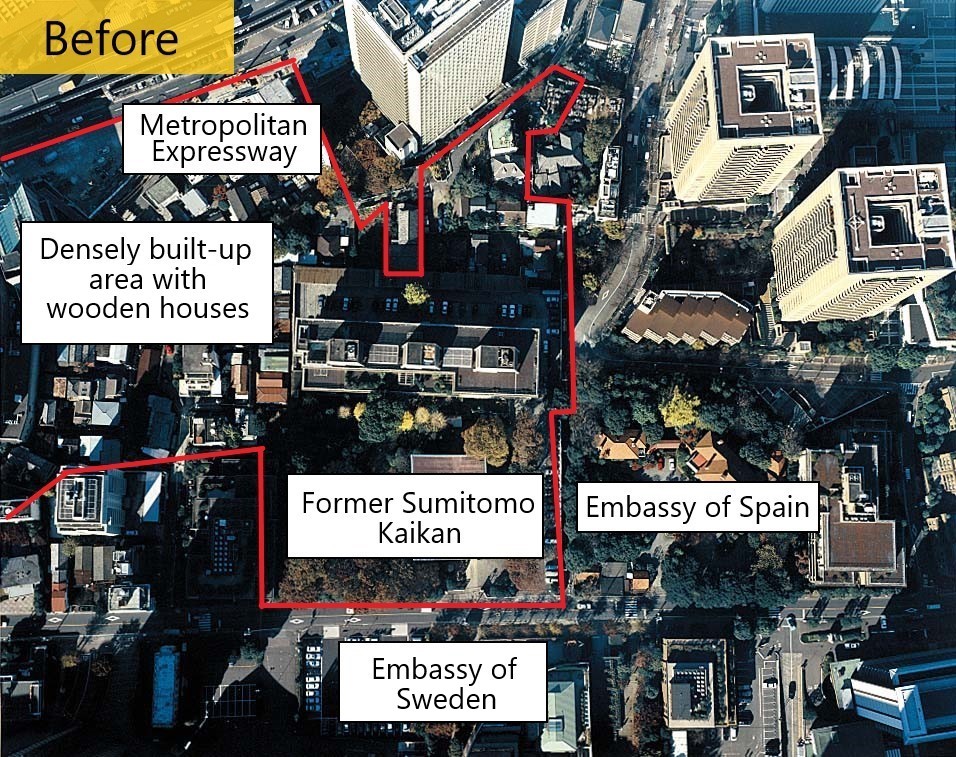
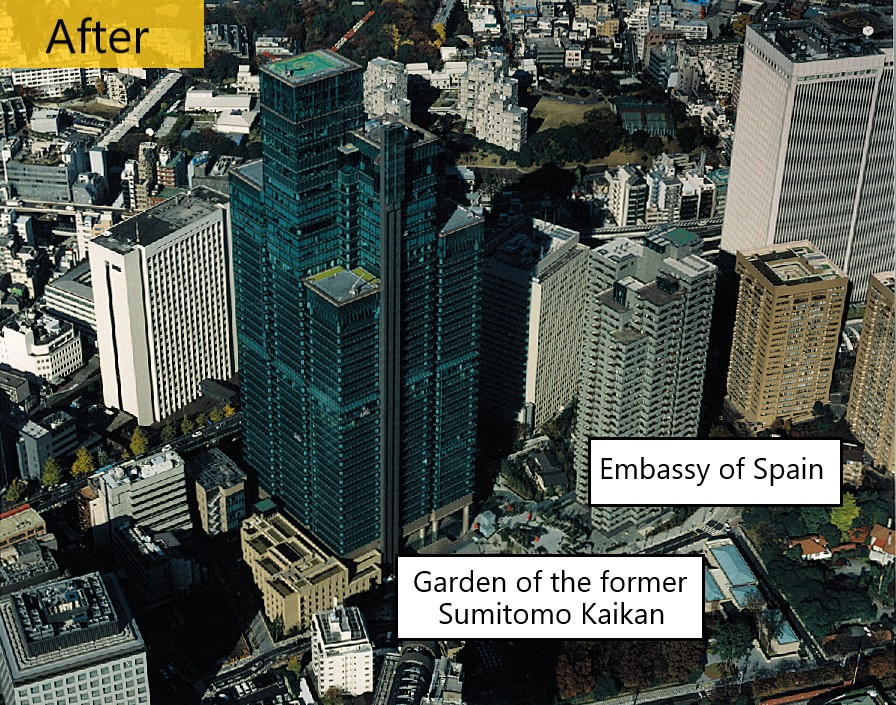
The redevelopment area was located on a slope with a difference in elevation of up to 20 meters between the trunk road Ring Road No. 1, the Metropolitan Expressway, and the so-called "ridge road" where the embassies of major countries such as the U.S., Spain, and Sweden are located. The Sumitomo Group's guesthouse, the former Sumitomo Kaikan Building, was also located in this area.
Because of the difference in elevation, the roads in the area were narrow and lacked continuity. This rendered the land difficult to use for business purposes. Despite being in the heart of the city, trees and plantings remained in the garden along the ridge road, leaving a peaceful environment steeped in greenery. Meanwhile, the slopes and terraced land on the side of the trunk road were densely populated with dilapidated wooden houses. From the perspectives of disaster prevention and residential environment, improvement was needed. An urban redevelopment project was carried out to resolve these issues.
In the course of this project, in addition to improving disaster prevention through the communalization of buildings, about 100 landowners held discussions with Minato Ward and the Tokyo Metropolitan Government to create a community based on the concept of "open community development". While maintaining harmony with the surrounding area, we have successfully utilized all associated land in a manner that is well-balanced and varied and demonstrates due consideration for the special characteristics of each district involved.
The project resulted in the creation of two coexistent districts—one of greenery and culture on the ridge road side where abundant green space is preserved and museums were developed, and the other on the trunk road side, with the new landmark office building and other structures.
Furthermore, by integrating the office building with Roppongi-itchome Station subway station on the side of the trunk road, the project resulted in the birth of a bustling place that is more convenient and attracts more people.
Principal facilities of the area
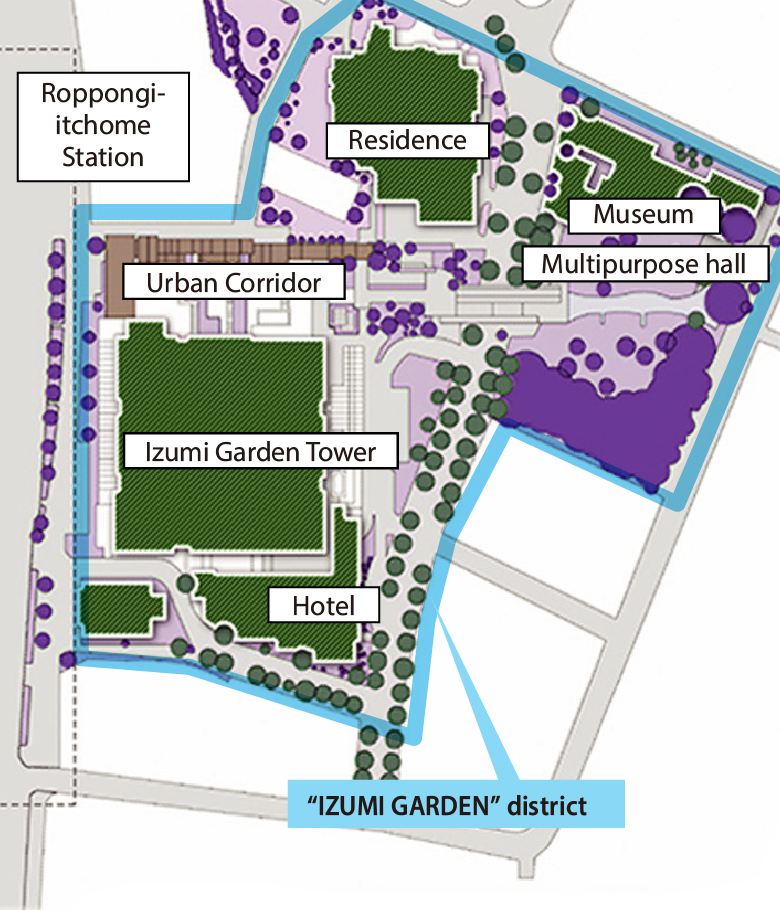
-
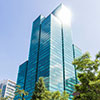 Office Izumi Garden Tower
Office Izumi Garden Tower
IZUMI GARDEN Wing -
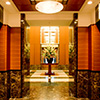 Residence IZUMI GARDEN Residence
Residence IZUMI GARDEN Residence -
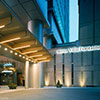 Hotel Villa Fontaine Roppongi
Hotel Villa Fontaine Roppongi -
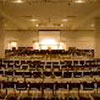 Multipurpose hall IZUMI GARDEN Gallery
Multipurpose hall IZUMI GARDEN Gallery -
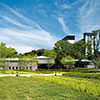 Art Museum Sen-oku Hakukokan Museum
Art Museum Sen-oku Hakukokan Museum
Key Points of the ProjectSolution for challenges facing the community
Green and cultural district development
The former Sumitomo Kaikan Building, the one-time guesthouse of the Sumitomo Group, was located in the district, and a lush garden dating back to the Edo period was preserved. However, as it was a residential garden, it was not something that the general public could enjoy.
In response to this, we preserved the garden of the former Sumitomo Kaikan Building and utilized it to create a green area of approximately 2,000 square meters open to the community. We also constructed a one-story above ground and one-story below ground art museum as a branch of the Sen-oku Hakukokan Museum to create a district of greenery and culture.
The IZUMI GARDEN Gallery, a multi-purpose hall, is located amidst this green space to enhance its functionality as a cultural facility.
The above-ground area is designed to be as green and park-like as possible, contributing to the improvement of the quality of the district and surrounding environment.
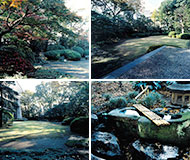 The garden of the former Sumitomo Kaikan Building
The garden of the former Sumitomo Kaikan Building
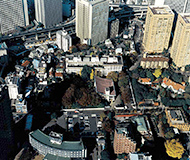 Preponderance of low-rise structures before development
Preponderance of low-rise structures before development
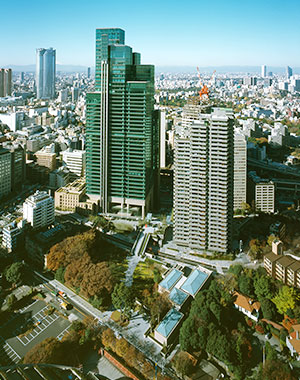 Preservation and utilization of green space in the garden
Preservation and utilization of green space in the garden
Development of a plaza integrated with the subway station
Exiting the ticket gate at Roppongi-itchome Station on the Tokyo Metro Namboku Line takes visitors to the first floor of the Izumi Garden Tower. The glass-covered concourse of the station is a pleasant space, awash in light despite being under the trunk road.
By widely opening up the base of the skyscraper, the underground plaza, which is traditionally somewhat dark, has been opened up above ground to create a bright space. It looks as if it were built above ground, which is unprecedented for a subway station.
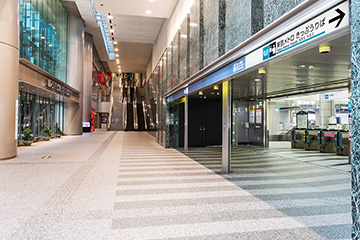 Concourse in front of the ticket gate at Roppongi-itchome Station
Concourse in front of the ticket gate at Roppongi-itchome Station
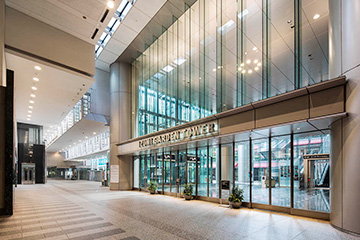 Izumi Garden Tower Entrance (F1)
Izumi Garden Tower Entrance (F1)
Development of a pedestrian walkway as an urban corridor
Izumi Garden Tower on the trunk road and subway station side and the district of greenery and culture on the ridge side are connected by the urban corridor, a wide pedestrian zone. While ensuring the unity of the plaza in front of the subway station and the green space where the garden is preserved and utilized, we created an expansive pedestrian space to realize a pedestrian walkway that links the urban bustle with a touch of nature of the city.
In addition, up and down escalators have been installed to compensate for the difference in elevation, and greenery has been planted to ensure a comfortable walking environment.
It is designed so that when visitors look from the top of the urban corridor toward the subway station, they will see a continuous green environment. On the other hand, looking up at the urban corridor from the plaza in front of the subway station brings into view a group of stores with each floor having its own characteristics facing the stepped plaza. This gives visitors a sense of the excitement of the city.
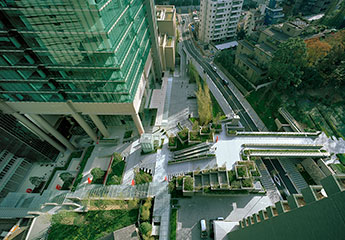
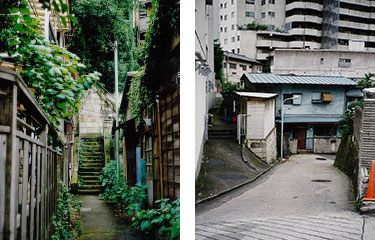 Pre-development road with the difference in elevation
Pre-development road with the difference in elevation

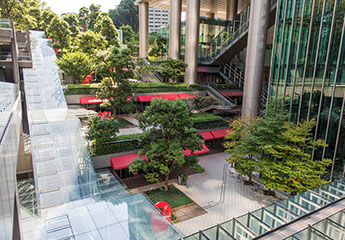 The urban corridor and stepped plaza "Sunken Garden"
The urban corridor and stepped plaza "Sunken Garden"
The urban corridor is connected to the surrounding pedestrian network, including a pedestrian walkway that leads to Tokyo Metro Kamiyacho Station on Sakurada-dori Avenue, and a free passage at Roppongi-itchome Station leading to Roppongi Station.
This pedestrian walkway is connected to the surrounding pedestrian network, including a pedestrian walkway that leads to Tokyo Metro Kamiyacho Station on Sakurada-dori Avenue, and a free passage at Roppongi-itchome Station leading to Roppongi Station.
Contribution to the Community
Bringing life to the local community with an urban landscape of cherry blossoms
Along the Izumi-dori Avenue in the Roppongi 1-chome Western Area, cherry trees were planted. Together with the Spain-zaka Slope in front of ARK Hills, operated by Mori Building Co., Ltd. and the Sakura-zaka Slope, it forms a series of about 200 cherry trees spanning approximately one kilometer, creating an urban landscape with cherry blossoms, which makes people feel the changing seasons and feel warm and comfortable as each spring arrives.
Since March 2012, we have been holding the IZUMI GARDEN Cherry Blossom Festival and have started to illuminate the approximately 750-meter rows of cherry blossom trees, a local attraction, in cooperation with the surrounding community. The so-called "night cherry blossom tunnel", created once a year, has a different look from the daytime and is very popular among the local community and visitors as an annual sight to welcome spring.
Following the rows of cherry trees along the Izumi-dori Avenue, new cherry trees were planted on the Nadarezaka Slope in conjunction with the development of the adjacent Roppongi 3-chome Eastern Area, creating an urban landscape with cherry blossoms in the two districts.
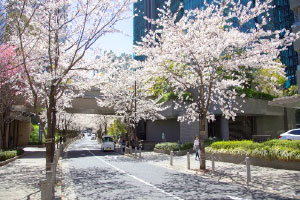 Cherry trees lining Izumi-dori Avenue
Cherry trees lining Izumi-dori Avenue
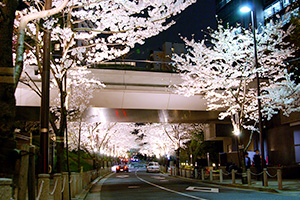 Illuminated
Illuminated