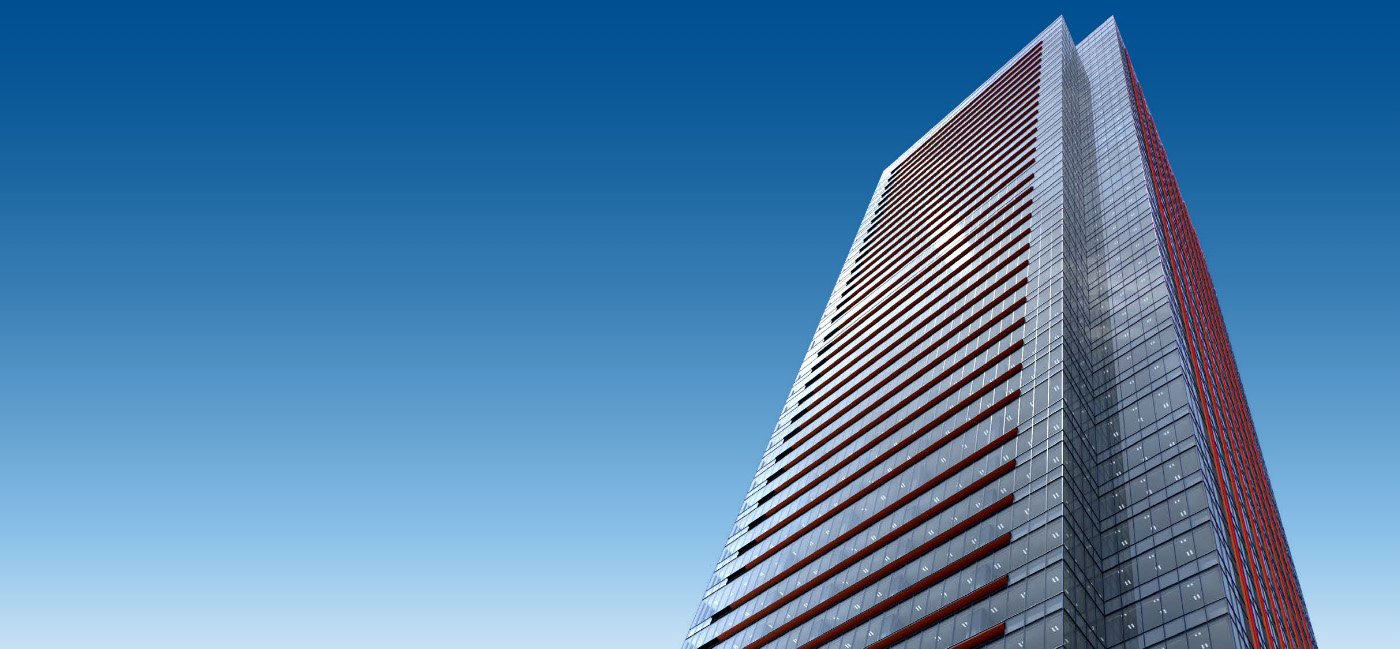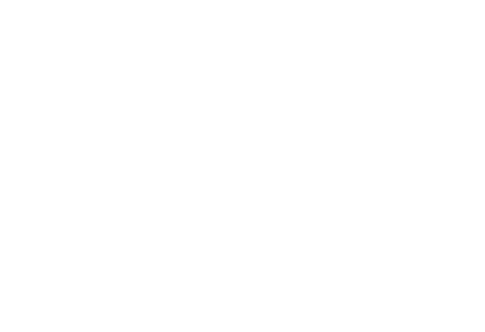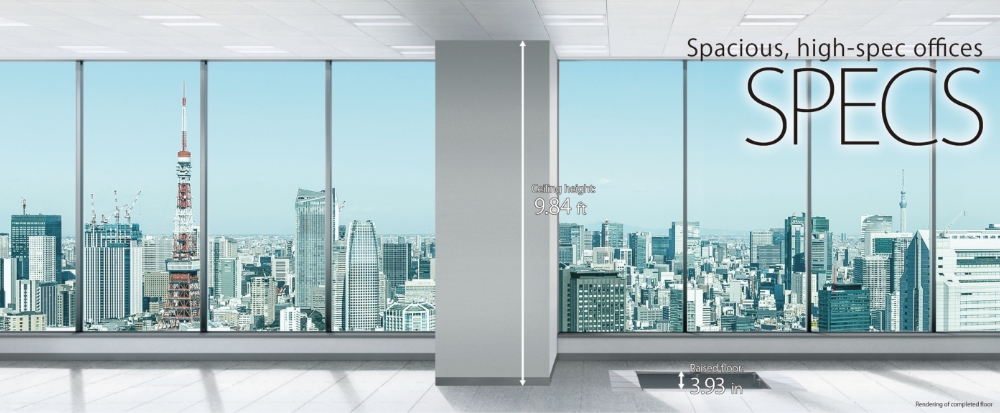


*The rendering of the completed exterior on the cover is based on planning-stage drawings and
may vary from the actual appearance. Certain details of the shape, fixtures, etc. have been omitted.
Overview
The Shinagawa/Tamachi area is undergoing a transformation to an international exchange city that will be the new gateway to Tokyo with multiple large-scale redevelopment projects underway. The area covers a broad area from Shinagawa Station, where there is considerable activity in wide-area transportation improvement, such as the internationalization of Haneda Airport and the opening of the Linear Chuo Shinkansen, to Takanawa Gateway Station, a new JR station that opened in 2020, and the area around Tamachi Station.
The Tokyo Mita Redevelopment Project is one of such redevelopment projects. Under the concept of “large-scale development that will transform the area”, it will encompass various urban functions such as business, residential, commercial and lifestyle support, as well as cultural facilities and schools, with the office tower at its core. At approximately 210 meters, it will be the tallest office tower in the area.
The project is approved as the National Strategic Special Zone plan as a new hub that facilitates business communication functions contributing to the development of urban spaces with high-quality international standard to strengthen the concentration of foreign companies, as well as offering a good living environment.

Features
Smooth, convenient access to domestic and international destinations
The office tower is located within a five-minute walk from Tamachi Station on the JR Line and Mita Station on the Toei Subway Line. It boasts excellent access to both domestic and international destinations, affording easy access to the city center as well as to Tokyo International Airport (Haneda Airport) and Shinagawa Station on the Shinkansen Line.


A 210-meter high-rise office tower with 200,000 sq. meters of floor space
The property will be the tallest in the Shinagawa/Tamachi area at approximately 210 meters, with 42 floors above ground and 4 floors below ground. It will be a large-scale office tower boasting the largest gross floor area of any building developed by Sumitomo Realty.

Open spaces accessible to the community
In addition to the central office tower, there will be residential buildings, an educational facility, plazas, and a park. These open spaces will be open not only to the tenants of the office tower, but to people working in the vicinity and local residents. Cherry blossoms and azaleas will be planted throughout the site to provide a place where people can experience the seasons and use the space in a variety of ways, such as for walking, resting, having lunch, and light exercise.

Pedestrian network to enhance convenience in the area
A new pedestrian deck with barrier-free features will be built to increase the convenience of the entire community. The pedestrian network will be improved with comfortable access from Tamachi Station and smoother traffic flow to the other side of the slope.

Large floor space facilitates flexible layout
Each floor will have a vast area ranging from about 2,800 sq. meters to a maximum of around 3,980 sq. meters. The floors will also feature space free of pillars or columns that facilitates the consolidation and efficiency of operations.

Open, comfortable office space
The office facilities will offer a functional environment to suit the needs of a variety of work styles. Features include a ceiling height of three meters, a grid-system ceiling for effective layout, fully-independent HVAC for detailed zoning, and an eco-friendly environment.
We will also adopt floor vents for natural ventilation, solar power generation, LED lighting with brightness sensors, low-e multi layered glass, and electric blinds to provide a comfortable office space with improved heating and cooling efficiency.

Risk response equipment protects people's safety and business when disaster strikes
-Building structure incorporates seismic isolation and vibration control for safety and security
The property will be equipped with vibration control and seismic isolation functions on top of a solid land base to absorb shaking and create a safe, secure office building. The structure is designed to prevent the direct transmission of seismic energy to the building, thereby reducing the risk of falling furniture and other objects, thus helping to protect human life.

Power Outage Measures – Three-layer Backup System to strengthen BCP
Risk of power outage is mitigated by the use of a 2-line power receiving system where an auxiliary line continues to supply power when the main line is disrupted, as well as by the emergency generator (dual fuel gas turbine) that can generate electricity with medium-pressure gas (city gas) or heavy fuel oil. If power supply from substation is cut off, due to a disaster etc., city gas can be used to generate power for at least for 10 days. Even if the city gas supply is cut off, heavy oil stored in a tank on the premises can generate power for 72 hours.

Building Overview
| Address | Mita 3 & 4-chome Minato Ward, Tokyo (lot no.) |
|---|---|
| Access | 5-min walk from Tamachi Station (JR lines) 3-min walk from Mita Station (Toei Asakusa Line, Mita Line) |
| Completion | Early 2023 (planned) |
| No. of floors | 42 floors above ground, 4 below ground |
| Site area | 19,170.29m² (206,329.83ft²) |
| Typical floor area | 951.75-3,979.02m² (10,243.68ft² - 42,826.19ft²) |
| Gross floor area | 199,709.90m² (2,149,477.65ft²) |
| Gross leasable area | 120,344.18m² (1,295,264.26ft²) |